Martis Camp
MARTIS CAMP
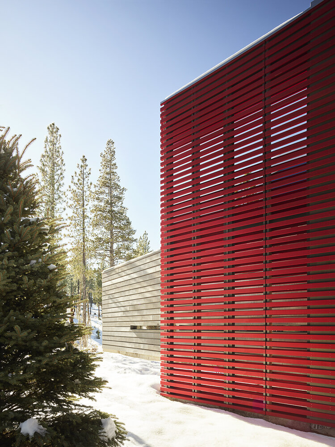
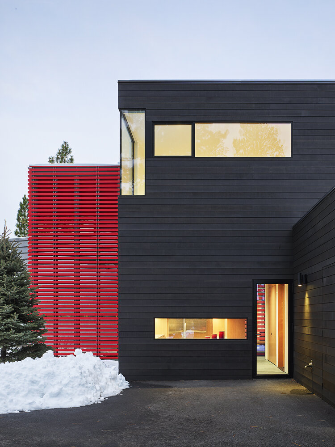
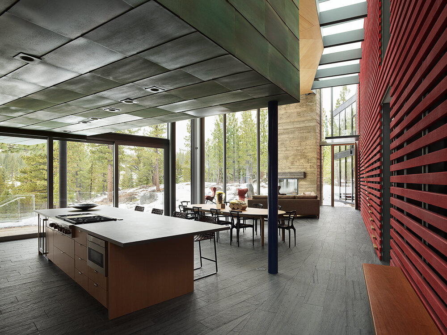
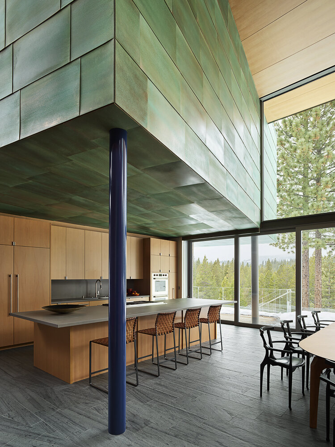
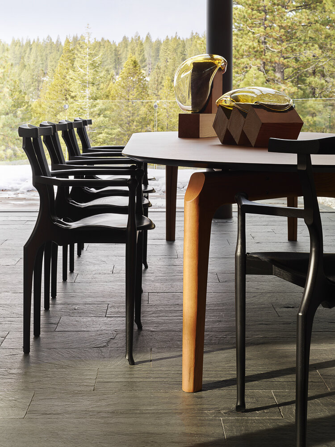
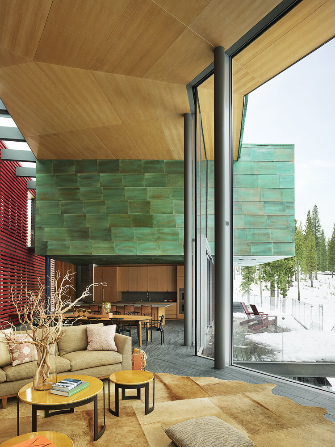
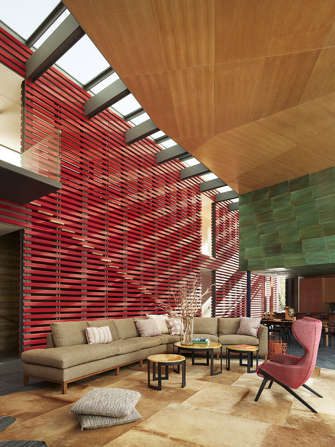
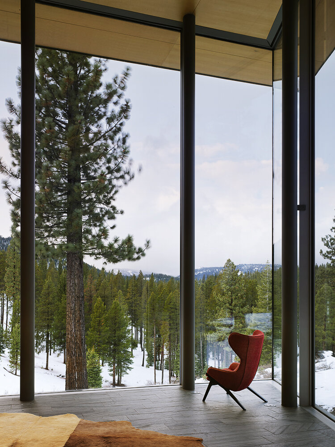
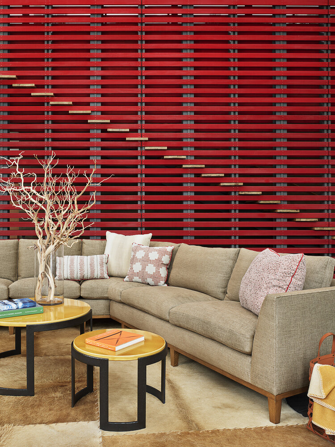
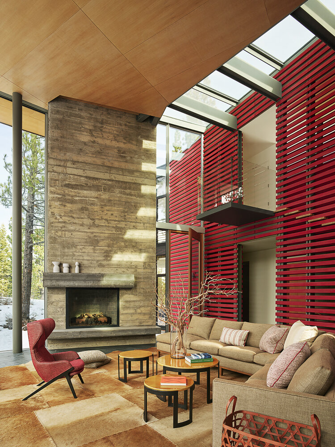
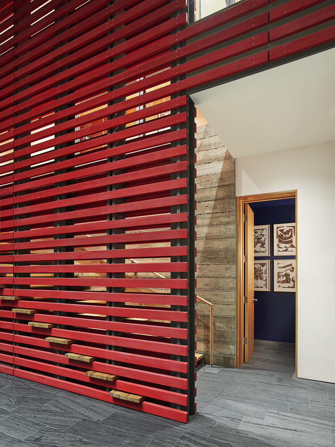
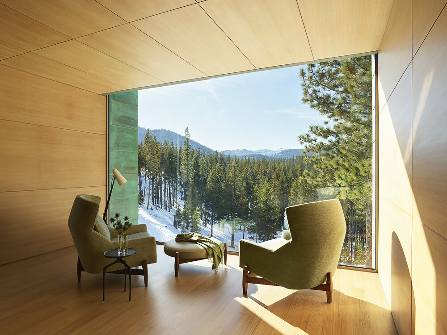
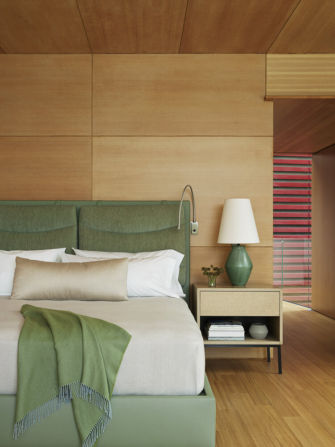
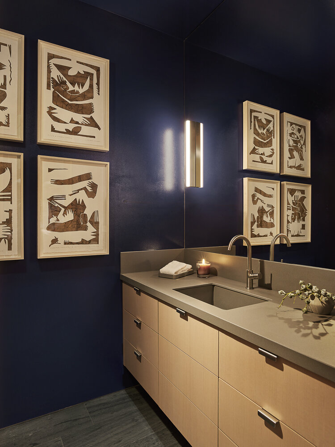
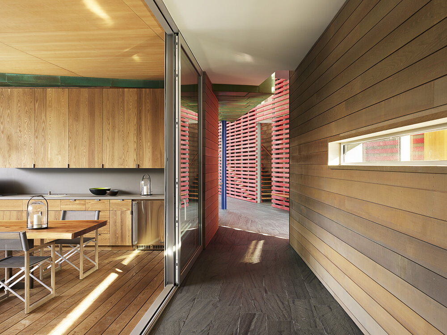
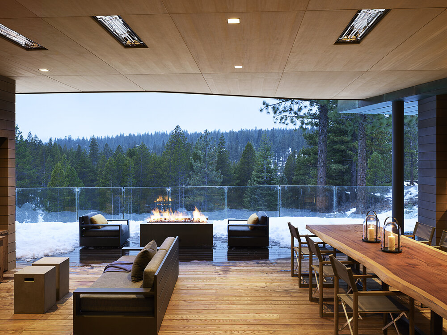
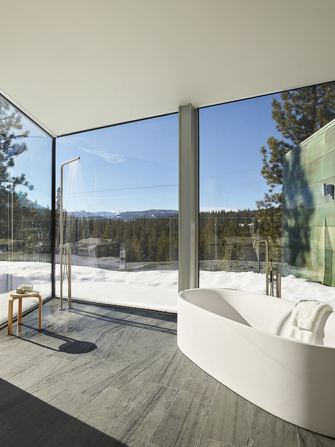
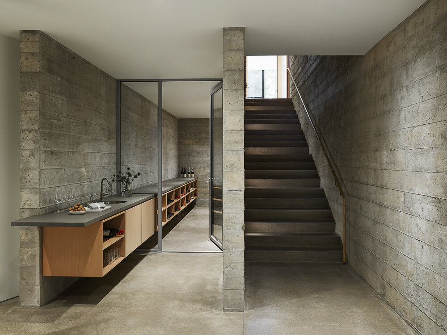
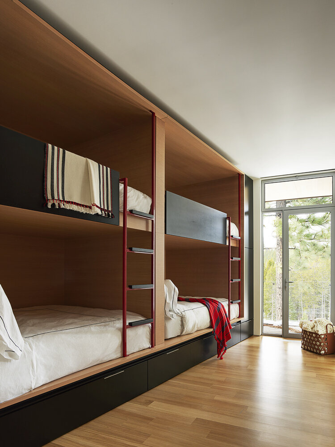
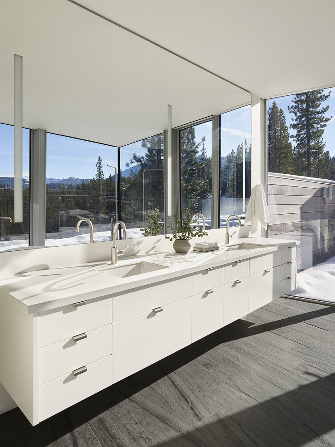
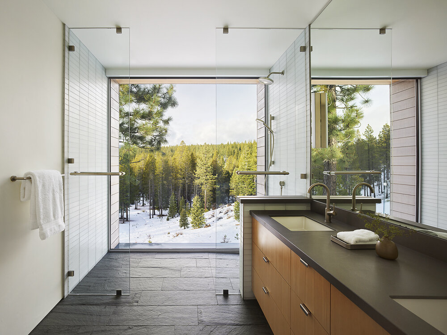
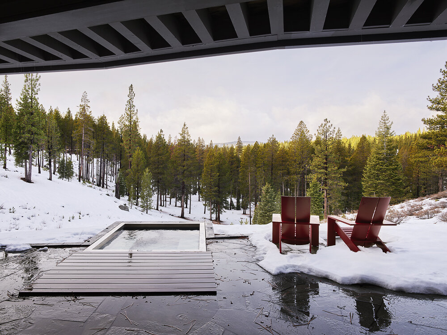
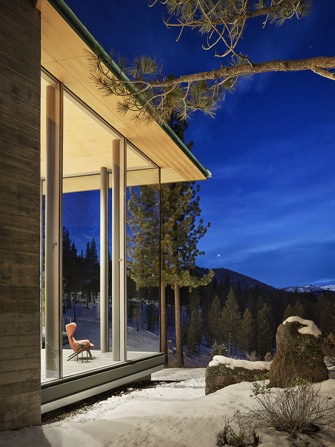
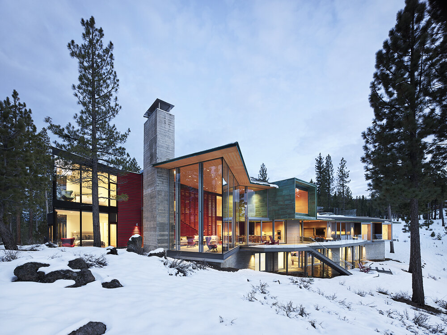
This modern Tahoe home offers a spacious yet intimate retreat for a multi-generational family. Featuring three unique living areas encompassing a central communal space, the 15,000 sq. ft. residence nestles seamlessly into its surroundings, facing the spectacular Pacific Crest Trail.
The interiors were intentionally crafted to ground the home’s large volumes and create a warm atmosphere for family activities. Thoughtfully designed custom furniture was an essential strategy to strike the ideal balance of cozy and contemporary throughout the home. The dining room features a dynamic, 12-seater Oscar Tusquets Blanca table, while a custom L-shaped sofa anchors the living room. Four red Cassina P22 chairs evoke the red slatted feature wall and complement the massive concrete fireplace.
Architect: Bohlin Cywinski Jackson
Contractor: Loverde Builders
Photographer: Matthew Millman